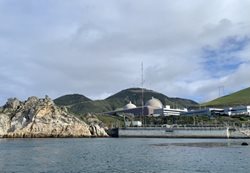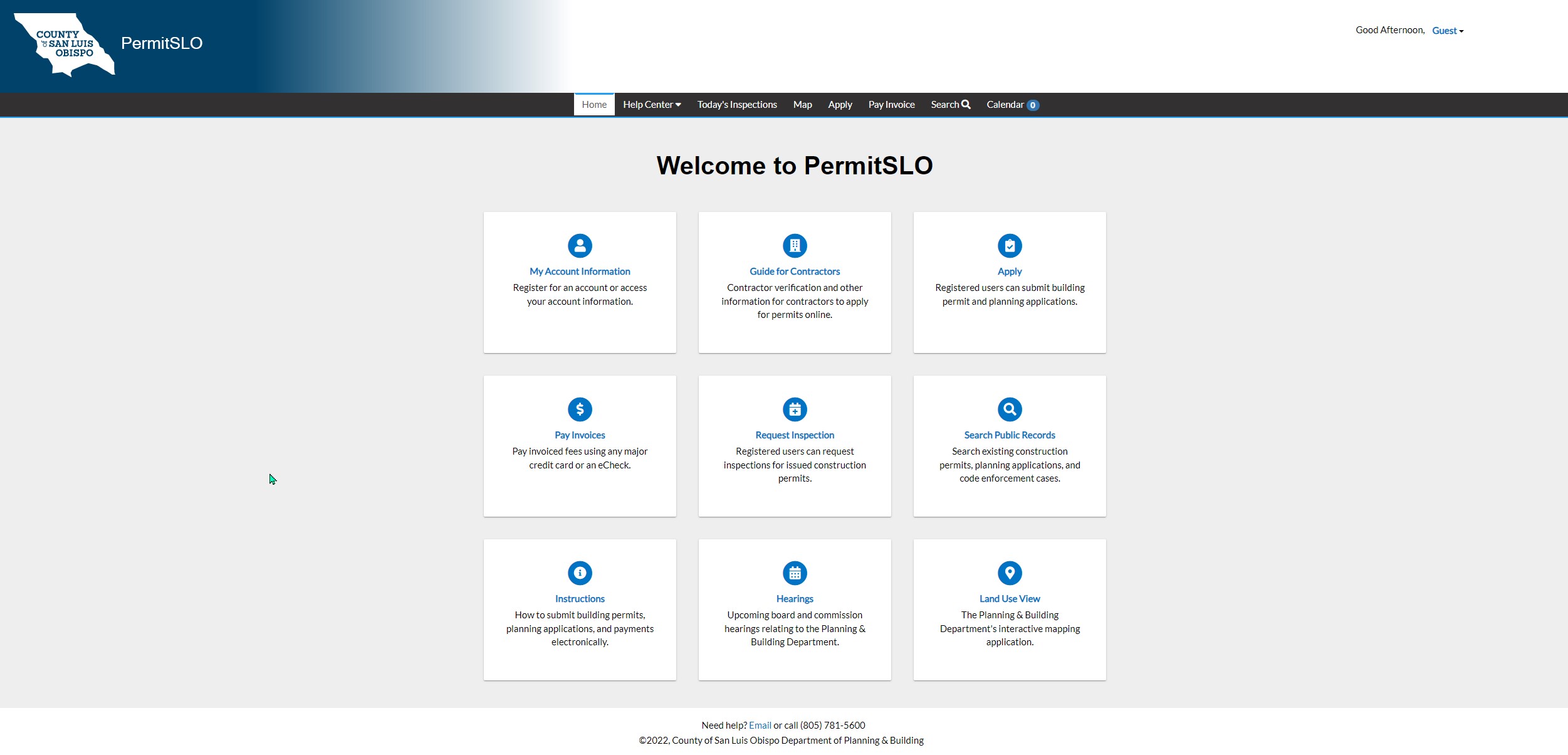Active Planning Projects
2020-2028 Housing Element Implementation
2020-2028 Housing Element Implementation Framework
On March 12, 2024, the Board of Supervisors considered a board-requested housing policy review conducted by the Department of Planning and Building, which included a recommended Housing Element implementation framework for the next four years. The Board provided input and directed staff to implement the Housing Element in accordance with the modified framework. Implementation is targeted to begin July 2024. All items will return to the Board of Supervisors for final action.
Please contact Planner Claire Momberger at [email protected] with any questions or to be added to an interested parties contact list for specific framework actions.
Dana Reserve Specific Plan
The 2024 Dana Reserve Specific Plan would allow for the phased development of a 288-acre master-planned community with up to 1,370 residential units, 110,000-203,000 square feet of commercial and non-residential (Visitor Serving/Hotel, Education) floor area, a minimum of 55.6 acres of open space and 6.3 acres of recreation, and related circulation and infrastructure. The project also includes a County-initiated General Plan and Ordinance Amendment to change the land use categories within the specific plan area and to incorporate the property into the Nipomo Urban Reserve Line (URL), and to ensure the General Plan is consistent with the DRSP. The project would require annexation into the Nipomo Community Services District service area to facilitate the provision of water and wastewater services to the project. The project site is located in the Residential Rural land use category, west of US 101, east of Hetrick Avenue, and adjacent to the Nipomo URL. The project is located within the South County Inland Sub Area of the South County Planning Area.
Phillips 66 Santa Maria Refinery Demolition and Remediation Project

On August 15, 2022, Phillips 66 Company (Phillips 66) applied to the County of San Luis Obispo for approval of a Development Plan and Coastal Development Permit (DP/CDP) to demolish the Santa Maria Refinery (SMR) facility and remediate the site located at 2555 Willow Road in Arroyo Grande, California.
The County application, C-DRC2022-00048 Phillips 66 SMR Demolition and Remediation Project (SMR Project), was accepted for processing on March 15, 2023, initiating an environmental review process as required under the California Environmental Quality Act.
Environmental Impact Report
On March 22, 2024, the Draft Environmental Impact Report (EIR) for the Santa Maria Refinery Demolition and Remediation Project was released for 45-day public review. The Notice of Availability can be accessed here.
The complete Draft EIR can be accessed here.
Individual sections of the Draft EIR and the Appendices can be accessed here.
The comment period on the Draft EIR closed on May 6, 2024. The comments received can be accessed here.
The County and its consultant, MRS Environmental, are in the process of responding to comments received and making any necessary edits to the Draft EIR. The Final EIR comprising responses to the Draft EIR comments and edits to the Draft EIR will be issued in late summer 2024. The Final EIR and Santa Maria Refinery Demolition and Remediation Project will then be brought to the Planning Commission for its consideration. It is anticipated this will occur in late summer/early fall 2024.
Diablo Canyon Power Plant Extended Operations
 On September 2, 2022, Governor Newsom signed Senate Bill 846 into law, providing a path for Pacific Gas and Electric Company (PG&E) to extend operations at its Diablo Canyon Power Plant (DCPP) beyond the current expected closures of 2024 (Unit 1) and 2025 (Unit 2). There are numerous provisions in the new law that require proceedings spanning multiple State and Federal agencies. Links to the various agencies proceedings are provided below in the Frequently Asked Questions section. See "Which Agencies are involved in implementing SB 846".
On September 2, 2022, Governor Newsom signed Senate Bill 846 into law, providing a path for Pacific Gas and Electric Company (PG&E) to extend operations at its Diablo Canyon Power Plant (DCPP) beyond the current expected closures of 2024 (Unit 1) and 2025 (Unit 2). There are numerous provisions in the new law that require proceedings spanning multiple State and Federal agencies. Links to the various agencies proceedings are provided below in the Frequently Asked Questions section. See "Which Agencies are involved in implementing SB 846".
Los Osos Community Plan Update
The Department of Planning & Building was authorized to update the Los Osos Community Plan of the County’s General Plan and Local Coastal Plan on December 11, 2012.
The Community Plan is the official plan for land use and transportation in Los Osos which determines how the community will grow and develop over the next 20 years. The update will focus on protecting resources and providing adequate infrastructure.
The Board of Supervisors Adopted Plan is now available for public review:
Los Osos Habitat Conservation Plan (HCP)
The County obtained a programmatic incidental take permit from the U.S. Fish and Wildlife Service in February 2024 for a term of 25 years to authorize take of covered species associated with covered activities in the Los Osos Habitat Conservation Plan area, which is approximately 3,644 acres bounded by the Los Osos Urban Reserve Line. As the permittee, the County has the ability to issue Certificates of Inclusion to confer incidental take coverage to landowners and other entities if their proposed activities are covered under the incidental take permit and they agree to satisfy all applicable conditions in accordance with the incidental take permit.
Project files listed below:
Los Osos Habitat Conservation Plan (LOHCP)
LOHCP Appendices
LOHCP EIR
LOHCP IAMMP
LOHCP ITP

