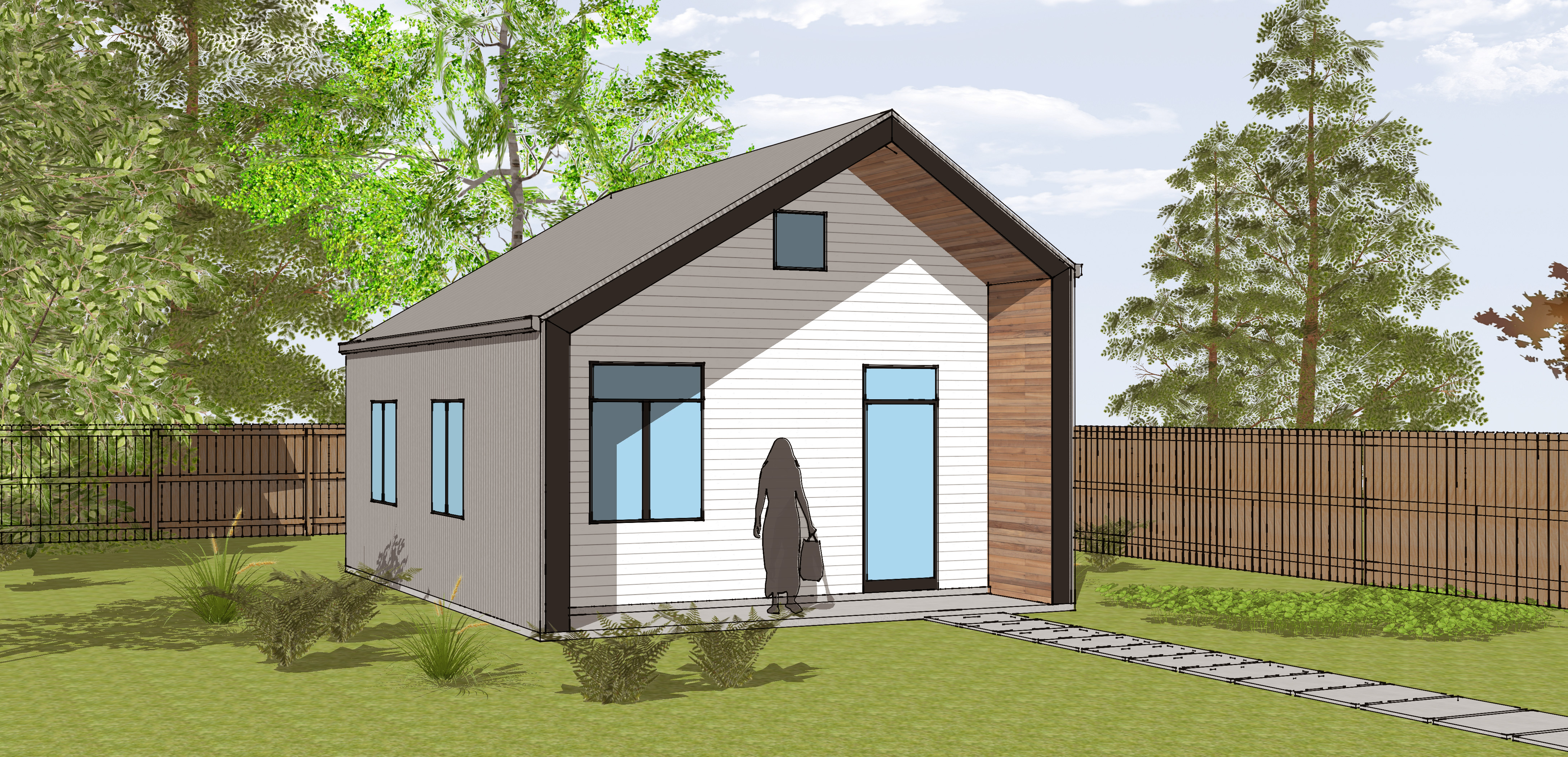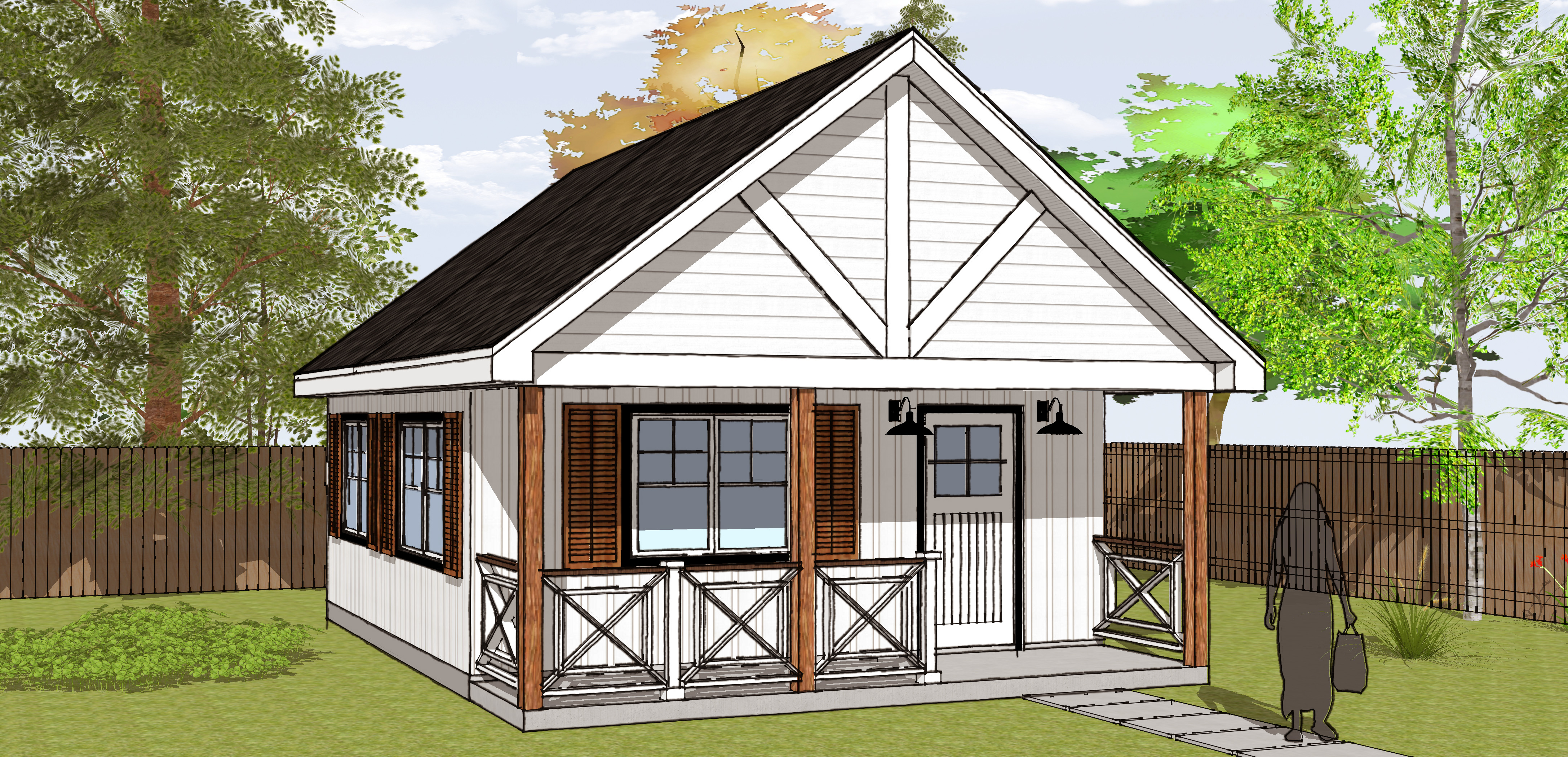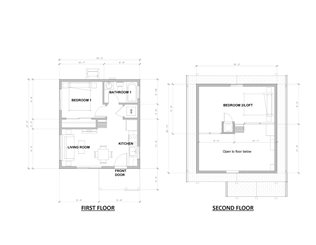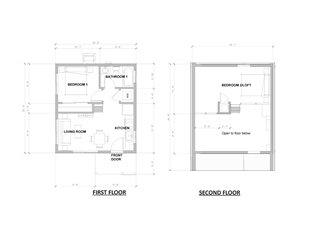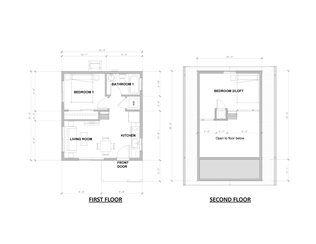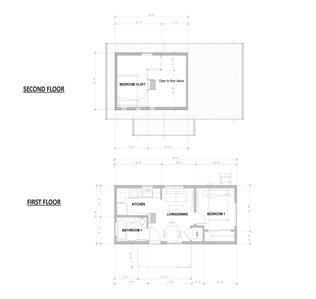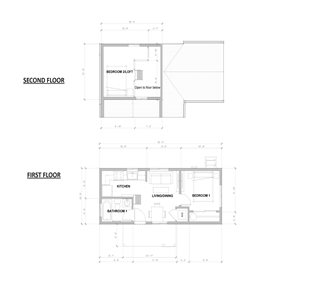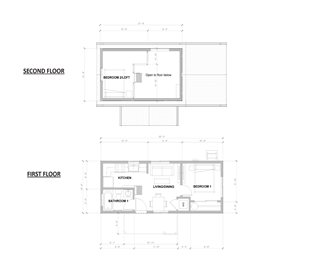Sage
Sage | Two Bedroom | Standard (399 sqft) and Narrow (400 sqft) Options
Perspective Views (Standard)
The Lofty Mid-Cent
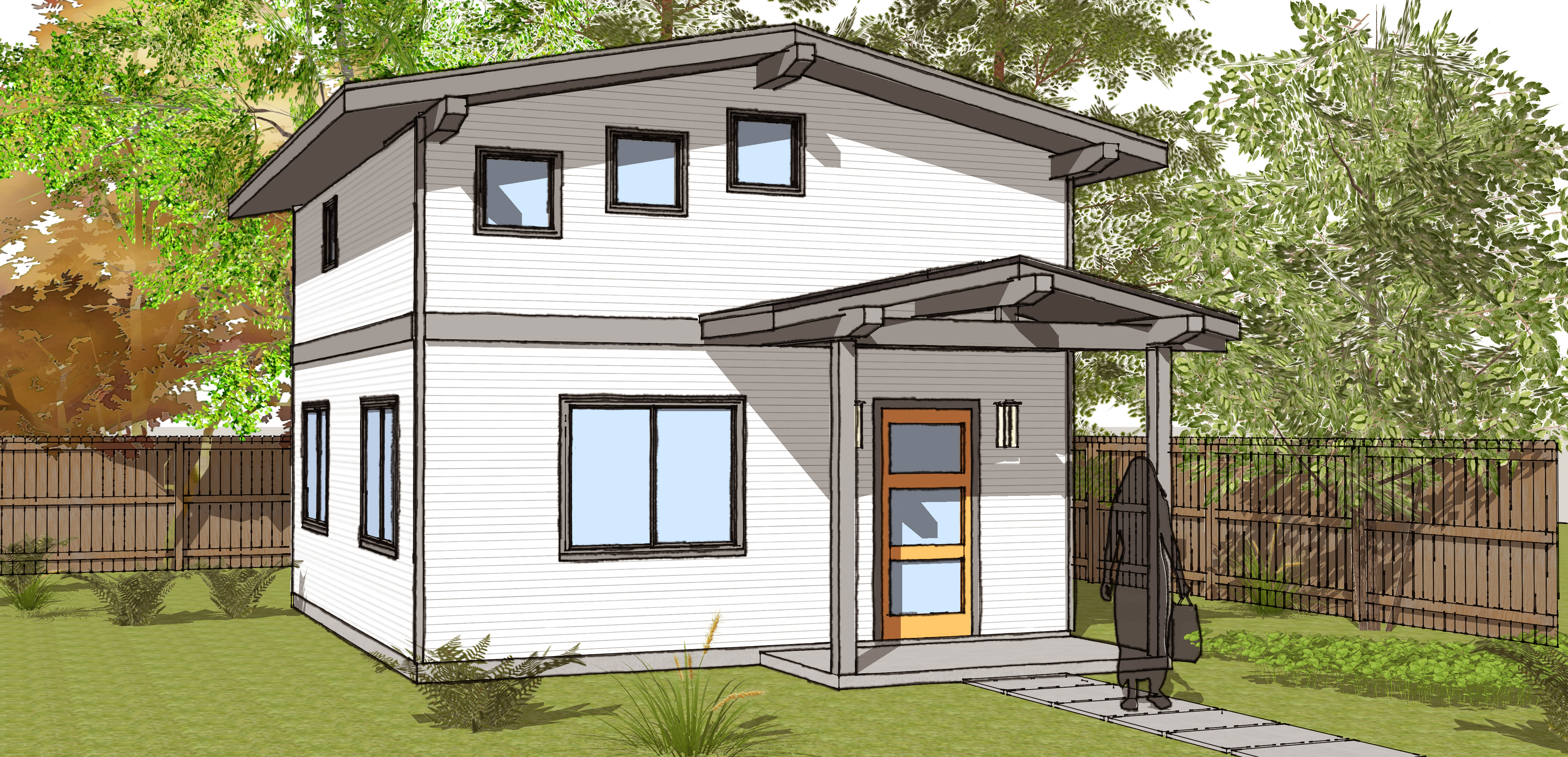
Clean lines and streamlined forms with limited embellishment.
Floorplan Examples (Standard)
Perspective Views (Narrow)
The Lofty Mid-Cent Narrow
.jpg)
Clean lines and streamlined forms with limited embellishment.
The Lofty Mod Narrow
.jpg)
Sleek, minimalistic look, but with a bold entrance.
The Lofty Farm Narrow
.jpg)
Cozy and rustic charm with quaint architectural features.
Floorplan Examples (Narrow)
