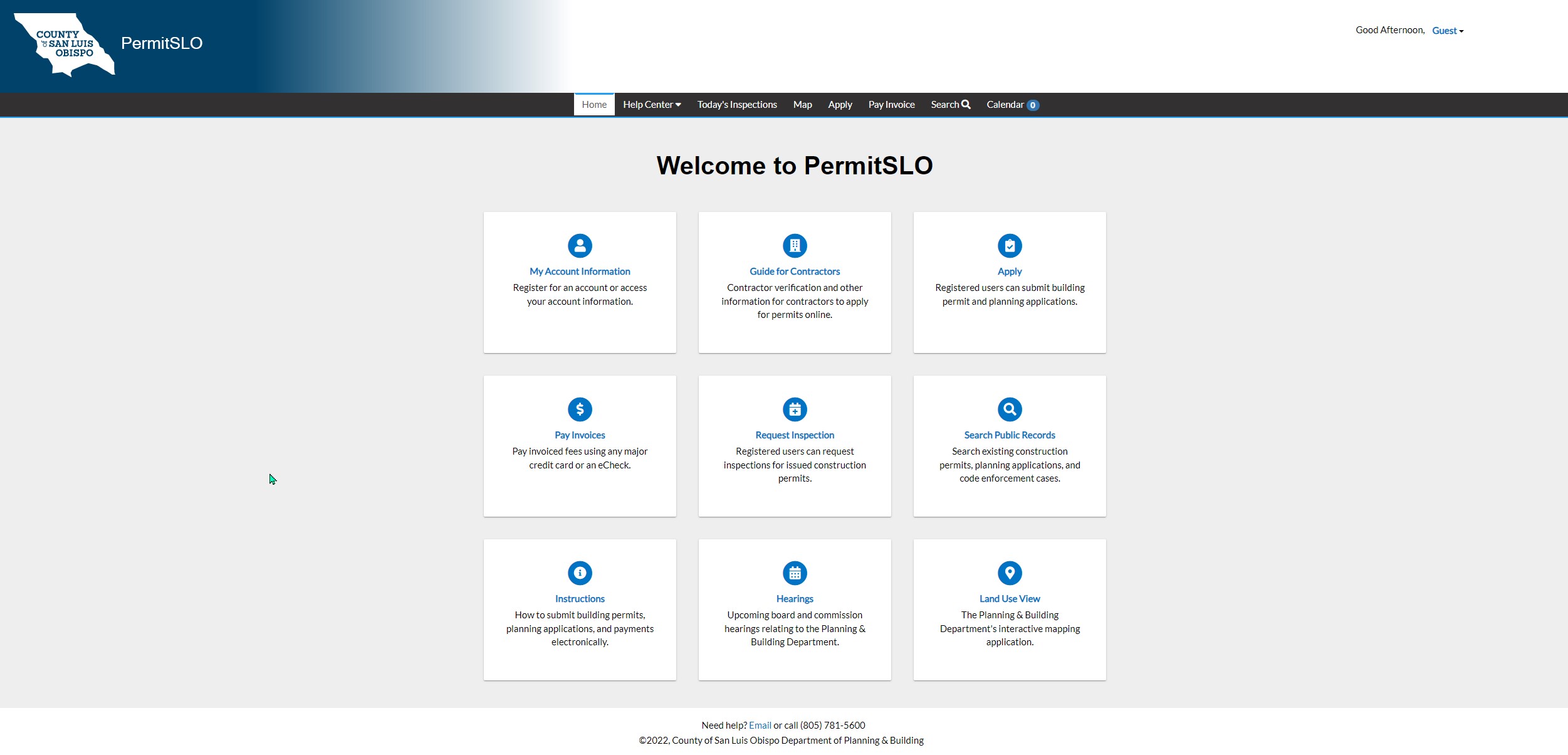Agricultural Exempt Building
Regulations contained in Title 19 of the San Luis Obispo County Code exempt certain agricultural accessory buildings from the necessity of having a building permit. In order to qualify for the exemption, a proposed agricultural accessory building must meet the definition of such buildings contained in Section 202 of the 2016 California Building Code, as well as the specific criteria in Section 19.02.020(f)1.19:a-q of the County’s Building and Construction Ordinance. Approval of an exempt agricultural building only entitles the use itself; separate permits may also be required for any construction or grading activities. Please following the steps to apply for an agricultural exempt building.
What is the process?
Step 1: Complete an Application Package
- Complete an Agricultural Building Exemption Application including meeting all requirements of the checklist.
- Site Plan - must be drawn to scale and include:
- Property boundaries and fronting street(s)
- Footprint of all existing and proposed buildings and driveways
- Location of existing and proposed easements (when applicable)
- Distances between all existing and proposed structures and between all structures and exterior property lines
- Location of existing wells and septic systems
- Floor Plan - must be drawn to scale and include:
- Stairs to open storage loft shown if applicable
Step 4: Review by Staff
Planning & Building staff reviews the application for consistency with the exempt agricultural building standards listed on the application and contact you within 2 business days.
Is there a charge for this service?
Please refer to the Department of Planning & Building Fee Schedule for application fees.
When and where is this service offered?
This service is available throughout the year during regular business hours except during scheduled holidays.
Location, directions and hours of operation
Click on location name to show hours of operation, directions and phone information
Monday - Friday 8:30 AM - 4:30 PM
976 Osos Street Room 200
San Luis Obispo, CA 93408
Tel: (805) 781-5600
Fax: (805) 781-1242
Permits/Inspections: (805) 788-6602


