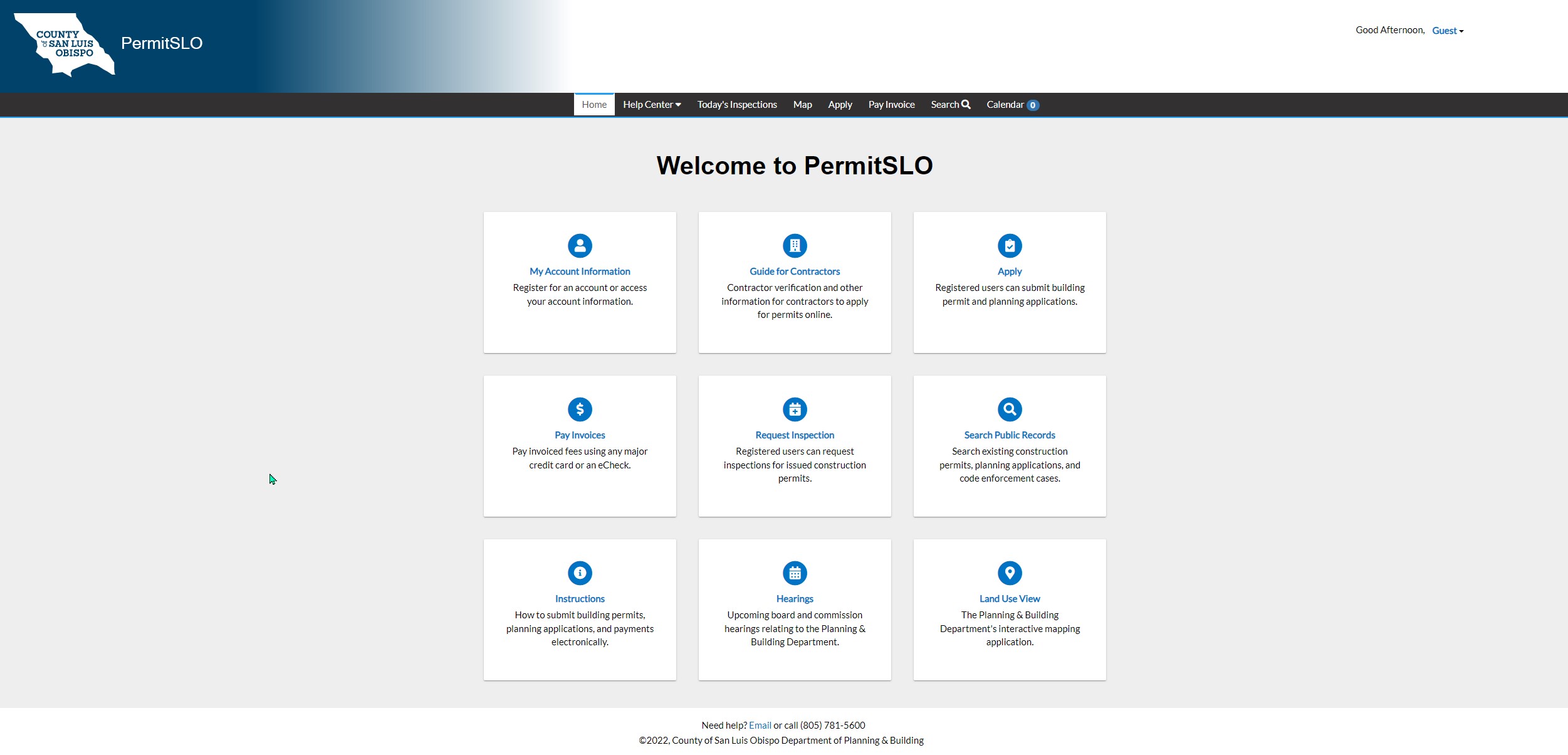Information about Permits in Unincorporated SLO County
Express Permits for Small Repairs or Installs
Express Permits are available to be submitted online by a California Licensed Contractor. Express Permits include projects that are normally quicker to repair or install. For example: water heater replacement, air conditioning or heating unit replacement, drain repair, lighting, electrical panel replacement, etc.
Renewable Energy Permit
A building permit is required for the installation of Solar Photovoltaic (PV) Systems and Electric Vehicle (EV) Charging Stations for all residential and commercial buildings. According to County of San Luis Obispo Building and Construction Ordinance Title 19 (Section 19.09.016), these permits will go through an expedited process.
Solar Photovoltaic System Permit
Review the Solar Photovoltaic checklist and submittal requirements
Electric Vehicle (EV) Charging Station Permit
Review the Electric Vehicle (EV) Charging Station Permit checklist and submittal requirements
Permit applications that meet checklist requirements will be administratively approved through the Building Division. The EVCS project review is limited to health and safety requirements found under local, state and federal law.
For expedited plan review and inspection process please verify your project complies with all applicable code provisions with the Electric Vehicle Supply Equipment Inspection Checklist.
Septic Repair Permit
If your septic system needs to be repaired, you will need to submit for a permit to correct the onsite wastewater system.
Address Verification
This service is to verify an existing address within the unincorporated areas of San Luis Obispo County.
Lot Legality (Parcel Legality)
To obtain a permit for building, grading or subdividing real estate in California, a parcel must be legal. At the time an application for land development approval or certificate of compliance is submitted, the applicant must present proof that the lot was created legally. This page describes the types of documents that satisfy this requirement.
Inland Appeals
Many actions taken by the Department of Planning and Building staff, Building Official may be appealed. Actions by the Planning Department Hearing Officer, Subdivision Review Board, or Planning Commission, to approve or deny a permit application, may be appealed by the applicant or member of the public.
Coastal Appeal
Many actions taken by the Department of Planning and Building staff, Building Official may be appealed. Actions by the Planning Department Hearing Officer, Subdivision Review Board, or Planning Commission, to approve or deny a permit application, may be appealed by the applicant or member of the public. In the Coastal Zone, many actions can also be appealed to the California Coastal Commission.
Negative Declaration Determination
San Luis Obispo County encourages public participation in all phases of the environmental review process. Anyone who has questions about a project or any part of the process is invited to contact the Planning Department to discuss your concerns. If your questions cannot be answered to your satisfaction over the phone, the Environmental Coordinator or a representative will meet with you to address your questions.


